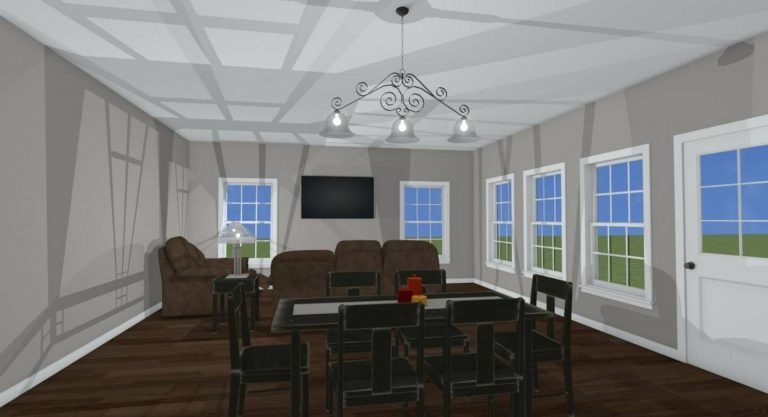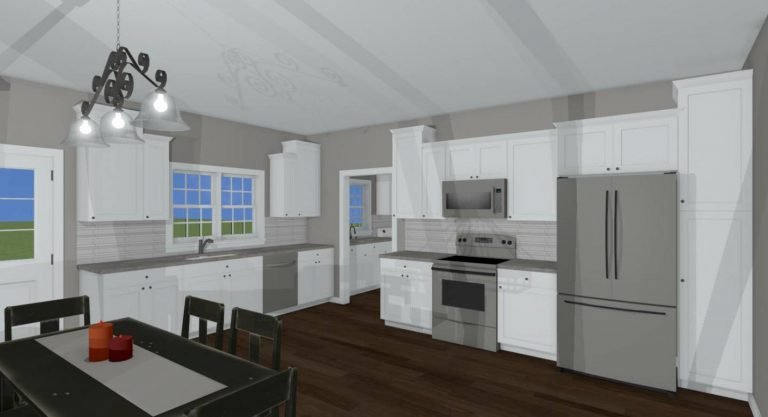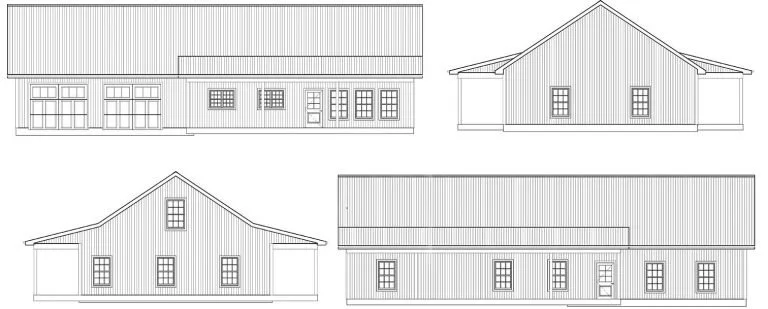DIY KIT: Exterior Only
3,610 sq ft
Order Includes: Frames, Trusses, Siding, Roofing, Windows, Doors, and Trim
The Skylark
50’ x 70‘ Footprint | 28’ x 34’ Garage | 2,002 sq ft Living Space
Turn these plans into your own!
Feel free to customize these plans if it’s not exactly what you are looking for. Our in-house designers have the plans on file and can easily and efficiently customize them to your specs.













